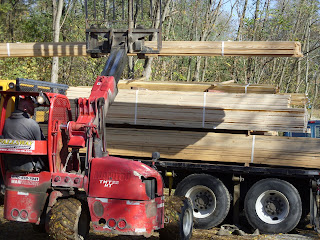
This picture is very deceiving....it's the house from the road. They have the upstairs portion framed, which is to the right. It looks like there is another upstairs on the left side, but that is the kitchen, and it's on the main level. That streak in front is shade, which is why the kitchen looks taller than it is. It's an illusion. The kitchen is the same height as the family room. So, to the left is the kitchen. In front of the kitchen will be a deck. The middle section with the three windows is the family room, and the right hand side in front is a tv/reading room, and behind that is our bedroom. On the upper level is two bedrooms and a bath.
This is coming in the driveway. Walkout basement on bottom, middle window above basement is our bedroom window, then the framed part upstairs is bedroom in front, bathroom in middle, and bedroom in back.
While I was there, this truck pulled up. More lumber. My motto...it's only money, you can't take it with you. See that red thing on the back of the truck behind the lumber.
Cindy






No comments:
Post a Comment