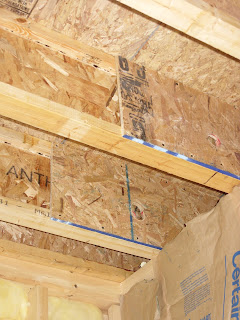or As my cousin Vickie put it, "you're ready for A, and B, but you gotta do C first." I thought it was funny that they both used the same type of analogy.
We want to paint drywall (A)and put in the ceiling(B), but we have to put in heat duct work (C)for the rooms ABOVE the basement and gas pipe (C)for the rooms ABOVE the basement before we do anything else.
So, I thought I'd give you an update on the house, even though it's probably a bit boring. We never got anyone to come out and tell us where to run the duct work, so we've spent hours figuring it out on our own. We decided we'll just install it ourselves too. A guy did come out and tell us how many registers we need for each room.

And thank the Lord we did not drill any holes in the floor for registers before discovering that the vents we bought were the wrong size!

We are constantly learning. They don't even sell register covers to fit the vent size on the right. It's bigger than the standard vent size, on the left. Odd that they sell the vents, but not registers to fit them.

There are all kinds of rules & regs that you have to follow to be up to code with bearing walls.

One register done, upstairs. About ten more to go. (sigh)

And we also have to put in gas pipe, in the ceiling, for the upstairs.

Which involves reinforcing the ceiling.

We are almost done running gas pipe, and the gas company is coming out on Wednesday to install the outside part of the pipe.



You use this kind of 'tape' on the wall, to cover up where the drywall comes together.

You use this tape on inside corners. You cut it to size, then fold it in half, then drywall mud it in.

























